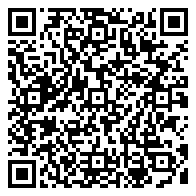Residential For Sale
5,390 - 172 Stone Mount Drive, Lower Sackville Ns B4v 4g5

Imagine never wanting to leave your home, everything you ever wanted is at your fingertips! No need to drive to the cottage, luxury hotel, pool or even the pool hall, just saunter over to your favourite spot in the moment! Imagine a down-home kitchen party in the heart of the home, folks hanging out on the deck, the sun room, the island, sitting room and the formal spaces. Tucked on the side others are playing pool or watching the big game too! Wow this home was created to be enjoyed! Upstairs, the primary suite is the luxury getaway- a private sitting room, full ensuite, walk-in closet, cultured stone accents and even its own staircase. The kids will be excited too- two awesome secondary bedrooms and a fully renovated bath to look after them. Downstairs we can play even more- the gym, the two guest rooms and the above grade rec room are the perfect getaway right at home! Outside, we can tinker in the oversized double car garage, splash in the pool or run around the forested back yard! If you do absolutely have to leave home, the convenient location is awesome, all amenities are minutes away, downtown an easy drive too while the neighborhood is lovely and inviting! The home is also beautifully maintained and loved, ready for the next family. The heating system has infloor and baseboard heat with kitec plumbing, fully insurable. There are also heat pumps for secondary heat and cool A/C in the summer. For the ultimate in family living, this home is a must see!
- Listing ID : 202406323
- Bedrooms : 4
- Bathrooms : 4
- Square Footage : 5,390
- Visits : 104 in 3 days























































