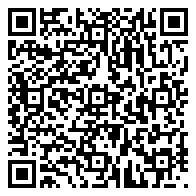Residential For Sale
2,366 - 113 Bear Point Road, Shag Harbour Ns B0w 3b0

Spacious 4 bedroom, 2 bath family home located just 5 minutes from Barrington Passage with school bus access and high speed Internet. This amazing home offers plenty of room for the growing family. The upper level boasts two decent sized bedrooms, refreshed 4-piece bath with freestanding tub, and a separate shower. The open concept kitchen and dining room are filled with natural light. The kitchen has a breakfast bar area, and plenty of counter space. Just down the stairs is a 20’X30′ addition added in 2005 to provide a generous sized living room with cathedral ceilings. This room provides easy access through the new double French doors (2023) to entertain on your new 23’X14′ composite deck completed in (2022) Enjoy your morning coffee or evening barbecues on this spacious private deck. The lower level was redone in 2023 and consists of two bedrooms, restroom, a family room with a beautiful rock accent wall, recessed & accent lighting throughout. The lower level is completely handicap accessible and would make an amazing studio for an artist or Photographer double French doors lead directly to the back garden. Call to book your viewing today. The backyard is private which is great for entertaining, a play area for the children, or for your fur babies. The property has rock walls, and backs on a wooded area with sun throughout most of the day. There is a 18’X20′ two story barn just off the driveway. This home has undergone many recent updates, such as engineered hardwood flooring, three new outer doors, updated electrical with whole house surge protector on the panel. The ocean and several white sand beaches are only minutes away.
- Listing ID : 202403748
- Bedrooms : 3
- Bathrooms : 2
- Square Footage : 2,366
- Visits : 53 in 176 days





















































