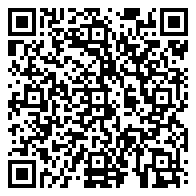Residential For Sale
2,081 Sqft - 0 Douglaswood Drive Lot 12, Lakelands NS B0N 1Z0

Property Description
Dann plan by Marchand Homes. On a large private lot in Lakelands, 20 minutes from amenities in Sackville, you could have this split entry with a double-car garage. Features included an open-concept kitchen, dining room and living room with center island in the kitchen. 3 full baths, including an ensuite bath. Along with one of the full baths, the lower has a rec room, home office and 2 car garage. Electric het and one mini slit heat pump are included.
Basic Details
Property Type : Residential
Listing Type : For Sale
Listing ID : 202400433
Price : C$623900
Bedrooms : 3
Bathrooms : 3
Square Footage : 2,081 Sqft
Lot Area : 1.89 Acre
Status : Active
Listing Status : ACTIVE
Full Bathrooms : 3
New Construction Yn : 1
Property Sub Type : Single Family Residence
Roof : Asphalt
Features
Heating System : Baseboard, Ductless
Basement : Finished
Parking : Double, Garage, Heated Garage, Gravel
Utilities : Electricity Connected, Phone Connected, Electric
Sewer : Septic Tank
Interior Features : Ensuite Bath
Flooring : Ceramic Tile, Laminate
Appliances
Appliances : None
Address Map
Location Text : 0 Douglaswood Drive Lot 12, Lakelands NS B0N 1Z0
County : Hants
City : Lakelands
Postal Code : B0N 1Z0
Street : Douglaswood
Street Suffix : Drive
Longitude : W64° 6' 47.7''
Latitude : N44° 56' 0.7''
Directions : Highway 101 to the Mount Uniacke exit, left on Evangeline Trail, right on South Rawdon Road, and right on Douglaswood Drive. Property is on the left.
Mls Area Major : 105-East Hants/Colchester West
Unit Number : Lot 12
Zoning : RU
Property Details
Price Per SQFT : $ 0
Search Price : $ 0
Office Name : Sutton Group Professional Realty
Agent Name : Randy Beal
Sales History
Previous Price : $ 0
Original Price : $ 0
Selling Price : $ 0
Neighborhood Details
:
Additional Information
Water Source : Drilled Well
Lot Features : Wooded, 1 to 2.99 Acres, Sloping/Terraced, Not Landscaped, Partially Cleared
Levels : Split Entry
Garage : 2
Foundation Details : Concrete Perimeter
Construction Materials : Vinyl Siding
Building Size : 2081
Attached Garage Yn : 1
Listing Information
List Agent Mls Id : N44517
List Office Mls Id : N7088
Mls Status : ACTIVE
Modification Timestamp : 2025-03-20T11:23:07Z
Originating System Name : NSAR
Residential For Sale
- Listing ID : 202400433
- Bedrooms : 3
- Bathrooms : 3
- Square Footage : 2,081 Sqft
- Visits : 227 in 467 days
C$623900
Agent info


Cowan-Smith Team
128 Chain Lake Drive
Mortgage Calculator
Contact Agent





