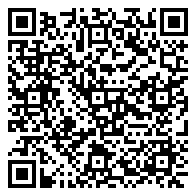Residential For Sale
2,513 - 120 Purdy Drive, Truro Ns B2n 6e8

MOVE IN before school starts! Situated on a double lot this 2-storey home is located on a well-established street in the desirable Town of Truro & it is available for quick occupancy. Its prime location is close to the Truro Elementary, Junior High, the RECC, hospital, Hwy 102 access, downtown Truro, as well as the Civic Square & library. The front covered verandah offers the perfect spot to bask in the morning sun while enjoying your coffee. Step inside & discover a welcoming front foyer a with double French doors leading to the open concept living & dining rooms. The sizable kitchen has a lovely dining space overlooking the treed back yard, new backsplash & countertops (incl butcher block), sink, taps & pot lighting. The all fridge, electric ceran top stove, plus wall oven & dishwasher are all incl. The kitchen & family room boast spruce wood floors. The family room’s focal point is a cozy wood burning fireplace flanked by a built-in wall unit. Garden doors from here lead to an expertly re-crafted private deck (2018) featuring a glass railing and bordered by a hedge of burning bushes. On the main level, you’ll also find a laundry room with a set tub & coat closet (from here you access the garage) and a convenient half bath. There are four generously sized bedrooms on the second level. The primary BR has an ensuite bath & a walk-in lighted closet. There is also a 5 pc full bath with two sinks. All of the closets have lights. The basement level has an almost-finished rec room (requiring only the addition of your chosen flooring) with a walk-out to the backyard & hook up to a stainless steel chimney. A hot water heater was installed in May, 2023. Outside, you’ll appreciate the double concrete driveway & the two car heated garage, providing ample parking & storage. There is a fantastic side lawn just off of the deck & you will enjoy the privacy the woodsy setting gives you in the back yard. Note TLA incls the rec room that is almost finished – just needs flooring.
- Listing ID : 202310748
- Bedrooms : 4
- Bathrooms : 3
- Square Footage : 2,513
- Visits : 38 in 41 days






















































