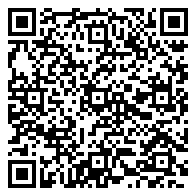Residential For Sale
3,810 - 26 Bolton Drive, Fall River Ns B2t 1a4

Welcome to 26 Bolton Drive, nestled in the desirable Fall River Village. This custom-built gem underwent a major renovation and expansion about 12 years ago, now presenting nearly 4000 sq ft of refined living space. The home features 4 bedrooms and 3 full bathrooms, along with a dual-zone propulsion pool and hot tub in the spa room. The Chef’s Dream Kitchen is a standout with its custom cabinets, stainless steel appliances, granite countertops, and stylish open shelving. The Great Room is a marvel with high ceilings, hand-scraped engineered hardwood floors, a cozy wood-burning fireplace, and tasteful decorative lighting. The layout is perfectly thought out, offering two spacious bedrooms on the main floor each with their own ductless heat pump, alongside a full bath and laundry facilities. The upper level serves as a private retreat, boasting a luxurious master bedroom suite, an elegant ensuite bath, a walk-in closet, and a new ductless heat pump. The lower level, which has been remodelled, includes a walkout for convenient access, a large rec room, another full bath, and a fourth bedroom. Externally, the property has seen extensive upgrades. The yard features meticulous landscaping, the backyard offers privacy with a large deck and a fire pit that is great for entertaining, and a large paved driveway offering abundant parking space, including a drive-through feature for easy road access. Situated on a quiet cul-de-sac, the home overlooks the serene Three Mile Lake, locally known as Keith’s Lake. Additional amenities include a storage shed, multiple decks, a ductless heat pump, and municipal water services, enhancing the comfort and appeal of this stunning residence. Additionally, the seller is open to negotiating a deal that includes all furniture and an ATV as part of the sale.
- Listing ID : 202405387
- Bedrooms : 4
- Bathrooms : 3
- Square Footage : 3,810
- Visits : 70 in 99 days















































