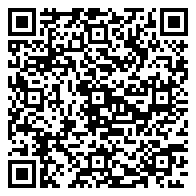Residential For Sale
2,976 - 704 Glenelg Church Road, Aspen Ns B0h 1e0

Look no further! This is the spectacular property that you’ve been searching for!! This 3 BR, 2 Bath home sits majestically on 98 acres overlooking farmlands and the beautiful St. Mary’s River. On the main floor, is a large kitchen/dining area with large windows to take in the views from every angle and a cozy wood stove with built in oven big enough to roast your holiday turkey. Stainless steel appliances are less than 3 years old (induction range, hood, dishwasher and full fridge) and a pantry area off the kitchen for efficient storage space. The adjacent living room is spacious and with more windows to watch the eagle’s soar! There are 2 bedrooms on this floor and bath with air jet tub and free-standing shower. Solid Hardwood flooring covers the entire main level with exception of bathroom. The lower daylight basement has a finished rec room with wood stove, exercise/games area as well as a bedroom that faces the river with large windows. Large office/flex area with French doors and full closet. Laundry, storage and additional bath also complete this space. The 98 acres (4 PID’s) will give you lots of space to roam, farm or whatever you like to do! Several apple trees, perennials and a new 30 foot greenhouse and fenced in vegetable garden with automatic watering system. Also included is 375 feet of riverfront – it’s like your own park! Large barn (40 x 46) for your tools and toys and a new 3 slip car garage port, cold cellar and chicken coop! House will be sold with some furnishings (ask for a full list). Property can be subdivided if you’d like to sell a piece to family or friends. Fibre Op Available for remote working. This is a rare find.
- Listing ID : 202400107
- Bedrooms : 3
- Bathrooms : 2
- Square Footage : 2,976
- Visits : 74 in 107 days























































