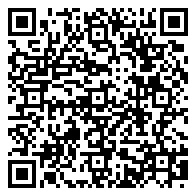Residential For Sale
1,440 - 4 Phinney Cove Road, Phinneys Cove Ns B0s 1l0

Stella Maris sits proudly on a rise with a panoramic view of the Bay of Fundy. Sheathed in weathered wooden shingles, this well-loved home has been enlarged and renovated in recent years. The main floor offers a country kitchen with woodstove, an adjacent dining area, full bathroom, sunroom that opens onto a quiet back deck, plus a recently added living room or main floor bedroom, which includes a propane fireplace. Upstairs is a large open studio/yoga space and two good sized bedrooms. Situated on a quiet street, the yard features mature trees, nice landscaping, and that view! A wonderful wired studio, 18’ x 12’, a garden shed, wood storage, and a deck that needs work rounds out the picture. The house comes furnished and is being sold ‘as is’ with no Disclosure Statement and is an estate sale. Don’t miss this little slice of heaven!
- Listing ID : 202411564
- Bedrooms : 2
- Bathrooms : 1
- Square Footage : 1,440
- Visits : 139 in 227 days





















































