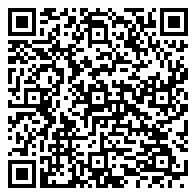Residential For Sale
3,148 - 1180 Terence Bay Road, Whites Lake Ns B3t 1w4

Welcome to “The Kinloch,” a custom-built Ramar Home elegantly poised on a 1-acre lot along the tranquil Terence Bay River. The functional layout makes it one of Ramar’s most popular floor plans. The open concept main floor with oversized living room showcases a spacious kitchen with an island, walk-in pantry, and solid surface countertops, alongside a convenient den/home office and a functional mudroom off the garage. Ascend to the upper level, where a luxurious primary suite awaits with a walk-in closet, 5-piece spa-inspired ensuite and stunning views over the river valley. Two additional bedrooms, a full bath, and a laundry closet (for utmost convenience) complete the upper level. The fully finished basement extends the living space with a 4-pc bath, a fourth bedroom, and a rec room, ideal for entertainment and relaxation. Featuring an attached double car garage for ample storage and parking, this home presents a unique opportunity to customize with a broad range of standard selections, including a ductless heat pump and quartz countertops, or can be upgraded to suit your tastes. Terence Bay is perfect for outdoor enthusiasts who can kayak hidden inlets and explore over 11,137 acres in the neighbouring Terence Bay Wilderness Area and golfers who have their choice of two courses within a 15-minute drive. This vibrant community is minutes from the shops and services on Prospect Rd, and only 20 minutes from Bayers Lake or Peggy’s Cove. **Photos are artist rendering of a Kinloch and show some optional upgrades.** Call today to start planning your custom build; Ramar Homes offers a wide range of home plans and lots to suit your budget.
- Listing ID : 202404414
- Bedrooms : 4
- Bathrooms : 4
- Square Footage : 3,148
- Visits : 71 in 176 days

























