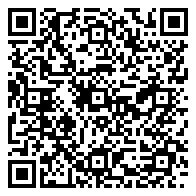Residential For Sale
1,638 - 8199 103 Highway, Birchtown Ns B0t 1w0

The stunning Lakefront home was built in 2017 and offers plenty of amenities, including but not limited to a spacious 3-car garage, basketball pad, dock, and generator-ready. The layout is functional with an open concept living all on one level. The primary bedroom has a walk-in closet, a 3pc ensuite, and garden doors that open to the deck overlooking the lake. There are two guest bedrooms, one currently used as an office with an included Murphy bed. There are expansive views of the lake from the living room and dining area and lake views from your kitchen window. The home is lovely for entertaining, as you can sit around the large kitchen island and be included in whatever happenings are going on in the kitchen, living room and dining area. Another great entertaining area is the front deck. It extends the length of the house and has a covered alcove at each end. From the deck, enjoy nature on the lake, or the kids playing along the shore. The lake is excellent for fishing, swimming, kayaking and small boats. The back of the house has a patio and overlooks a sizable backyard. Lastly, let’s not forget the oversized garage with an attached utility shed. The garage portion of the building is 37′ X 28′ and offers two garage doors (1 single and one double), wired, insulated and loft area for storage. The attached utility shed has a single garage door and is 20’X 13’6. This property is located approximately 8 minutes from the town of Shelburne, where you will find all necessities, including Shelburne Harbour Yacht Club, 10 minutes from River Hills Golf and Country Club,50 minutes from Yarmouth Bay Ferries (travelling to Bar Harbour, Maine) and just a little over 2 hours from Halifax International Airport. —
- Listing ID : 202413359
- Bedrooms : 3
- Bathrooms : 2
- Square Footage : 1,638
- Visits : 61 in 168 days




































