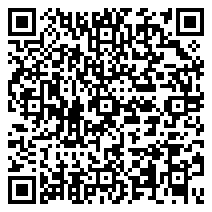Residential For Sale
3,638 - 1238 Mccabe Lake Drive, Middle Sackville Ns B4e 0p6

Stunning Riverfront home! 25 minute kayak ride to McCabe Lake in Indigo Shores! This four-year-old home sits on 1.7 acres and features southern backyard exposure, perfect for enjoying the river and outdoor activities like fishing, kayaking, and swimming. The main level is an entertainer’s dream with 9ft ceilings and open concept design. The living room, with large windows, a propane fireplace, and built-in bookshelves, flows into a gourmet kitchen featuring a 13ft island, custom cabinetry to the ceiling, a propane stove, quartz countertops, and a walk-in pantry. The main level is complete with a formal dining room (currently a home office), a powder room, laundry room with shelving, and access to the triple car garage. Upstairs, discover three full suites, each bedroom with its own walk-in closet and ensuite bathroom—two of which offer serene river views! The primary bedroom offers additional closets, a soaker tub, custom tiled shower, and a bidet. The lower level adds more living space with a generous rec room, two additional dens, a 4th full bathroom, and a finished utility/storage room with a cold room. Double walkout access leads you to the expansive backyard. Additional features include a fully ducted heat pump system with air conditioning, composite decking, stairs off the back deck, and basement plumbing ready for an extra suite. Accessibility is a breeze with a paved ramp to the lower level. The home also highlights an 8ft front door, 9ft ceilings on the main and upper levels, quartz countertops throughout, glass panes on the back deck, and oversized windows to capture natural light and river views, with a total of 3,638 sqft of living space. This home is a true oasis, complete with a fire pit area by the river, a built-in clothesline, a front porch to enjoy the morning sunrise, and a large deck to entertain during sunset. Experience the perfect blend of luxury and outdoor living at 1238 McCabe Lake—your dream riverfront home awaits!
- Listing ID : 202415492
- Bedrooms : 3
- Bathrooms : 5
- Square Footage : 3,638
- Visits : 116 in 110 days























































