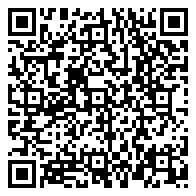Residential For Sale
3,300 Sqft - 5226 Hwy #3, Shag Harbour Ns B0w 3b0

This listing is made up of 3 properties to give a total acreage of 21.73 acres +/-. The home is a two storey Cape Cod style. It is 23 years old and built by the seller. The home sits high on a hill and has a beautiful ocean view across the road. The large back patio has space for a family gathering or maybe you just want to relax and watch the wild deer that abound in the area. The home has been cared for with love and is a strong and sturdy building. It has a attached single garage. The basement is very nice and contains 2 rooms plus a storage room. Home has in-floor heating on first floor, basement and garage. Indirect Domestic hot water. If the in floor heating system is not active the Triangle Phase 3 is used independently and keeps floors warm and comfortable. The kitchen counter top is made of granite as well as counter top in downstairs bathroom. The rooms are large and the bright sunlight can be seen from all the large windows. The bedrooms are on 2nd floor and the primary bedroom has its own ensuite bath. There is also a second full bath on the second floor. When the home was built the seller spared no expense on building the home strong, home is inframed by 2 by 6 boards and plywood. The owner used no chipboard in building this home. The home is wired for a generator also the garage has a welding plug. Home is very quiet and trees and plants make it a beautiful property. The property also has a 2 storey wired barn , a shed and a man made pond. This is a extra special home so check it out today.
- Listing ID : 202415918
- Bedrooms : 3
- Bathrooms : 3
- Square Footage : 3,300 Sqft
- Visits : 187 in 288 days























































