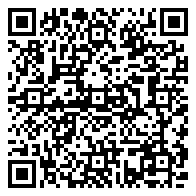Residential For Sale
1,573 - 203-36 Southgate Drive, Bedford Ns B4a 4m4

Condo living at its finest here at “The Tides” of Bedford. Well appointed and cared for condo in great condition. Sun-filled rooms and living areas, this spacious condo features 2 Bedrooms plus a Den/Office, Kitchen, Living and Dining area. There is a beautiful patio offering views of the harbour and an electric fireplace. Heated by natural gas, and also ducted cooling. 2 full bathrooms, very nice sized pantry for storage. The impeccable building offers multiple terraces including a Heated Pool with grilling station, Large capacity social room with kitchenette, Library, Heated Underground parking – Car Wash Bay, Storage locker, Fitness room, Workshop and Sauna. An extra added bonus of a full guest suite available to be booked for resident visitors. A great choice for local condo living awaits with all its advantages. Act now!
- Listing ID : 202420072
- Bedrooms : 2
- Bathrooms : 2
- Square Footage : 1,573
- Visits : 65 in 71 days

































