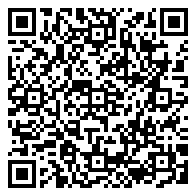Residential For Sale
2,315 - 401 Magenta Drive, Middle Sackville Ns B4e 0n7

Located in sought after Indigo Shores, this modern home sits on a beautifully landscaped 2.68 acre level lot located only moments from the highway and just 30 minutes from Halifax. 401 Magenta Drive is located on a main road yet enjoys much privacy and this is where you will want to call home. This recently built, open concept home has all the features you need and want – gracious room sizes, 3+1 bedrooms, 3 baths, spacious lower level rec room, bedroom/den, laundry and a side walkout which is perfect for a home based business. Custom upgrades include a ducted heat pump system, black stainless steel appliances including a gas stove, quartz countertops, an eye catching back splash, custom motorized window treatments and lets not forget your own EV charger in the large, double garage. Immerse yourself in this community and enjoy all it has to offer – book your showing today.
- Listing ID : 202420876
- Bedrooms : 4
- Bathrooms : 3
- Square Footage : 2,315
- Visits : 63 in 63 days
















































