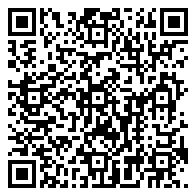Residential For Sale
2,575 - 2385 Sackville Drive, Upper Sackville Ns B4e 3c6

This lovingly maintained home is tucked in on a level, tree lined lot with a private, fully fenced back yard. Multiple upgrades have been completed this year including an updated lower level, new windows throughout, new eavestroughs, and a new roof in 2018. You’ll enjoy the bright living space on the main floor with a living room, family room, 2 piece bathroom, and conveniently located laundry. The defined dining room and functional kitchen both overlook the backyard. A 4 piece bathroom positioned neatly at the top of the stairs welcomes you to the second floor. The primary bedroom is complemented with updated flooring and two large closets. 2 more bedrooms, one with its own walk-in closet, complete the upper level. The walkout lower level gives over 500 sq ft of additional living space and could easily be turned into an in-law suite or rental space. It has a recently completed family room, a flex space and 2 more rooms which could be used as bedrooms or in-home office space. Both are bright and airy with brand new large windows! The double attached garage includes a workbench and easily accommodates 2 vehicles with room to spare for your toys. Less than 4km from the amenities of Middle Sackville and major commuting routes, less than 25 mins to Halifax International Airport, this location is ideal! 2385 Sackville Drive is ready for new owners with a quick closing available! Book your showing today to see all that it has to offer!
- Listing ID : 202419501
- Bedrooms : 5
- Bathrooms : 2
- Square Footage : 2,575
- Visits : 176 in 151 days







































