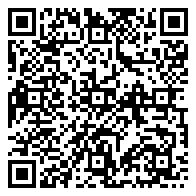Residential For Sale
3,742 - 957 Parkside Drive, Centreville Ns B0p 1j0

Available for Quick Close!!! Welcome to this large family home, located in a desirable family subdivision. Situated on a lot and a half, this property offers ample space and has numerous upgrades. Making it the perfect for families of all sizes. As you approach, you’ll notice the double driveway with lots of parking leading to a triple car garage. This garage is also insulated and wired, making it ideal for car enthusiasts, hobbyists, or anyone seeking a versatile workspace. Entering into the home, you will have a large foyer that leads to a Kitchen with ample cupboards and counter space, all newer appliances, a dining area and you can go to the family room or have a nice evening in the living room. Main floor has a main floor bath and a large room that could be converted into an in-law suite. Upstairs has 4 bedrooms and a completely remodelled bathroom. This space boasts a soaker tub and a stand-up shower, providing a spa-like retreat to unwind and rejuvenate. On the lower level you have the master bedroom, walk-in closet, an ensuite and a walk out, The Laundry & Utility room is on the lower level. Outside, the backyard has been thoughtfully designed with gravel and slate, minimizing maintenance while maximizing appeal. Imagine hosting barbecues, gatherings, or simply enjoying serene evenings in this beautifully landscaped space. There is a beautiful pond with a waterfall, shed and a veranda. You can rest easy knowing that the roof was re-shingled just two years ago and the house is equipped with a generator panel to keep you comfortably prepared for any power outages. Has four heat pumps and a pellet stove. Its perfect combination of modern updates, practical amenities, and spacious layout makes it an unbeatable choice in a desirable subdivision. Schedule your viewing today and come see for yourself the possibilities this exceptional home has to offer!
- Listing ID : 202420035
- Bedrooms : 5
- Bathrooms : 3
- Square Footage : 3,742
- Visits : 85 in 145 days






















































