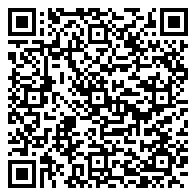Residential For Sale
1,600 - 135 Blainedale Drive, Salmon River Ns B2n 6m3

Welcome to 135 Blainedale Drive, where modern comfort meets serene living. This stunning new construction home, nestled on a quiet cul-de-sac, is just minutes from the vibrant town of Truro and only an hour’s drive from Halifax. Featuring three bedrooms and two and a half bathrooms, this bright and spacious home offers a functional layout with beautiful finishes throughout. The open-concept kitchen and dining room are perfect for entertaining and flow seamlessly into your private backyard, ideal for family gatherings and summer BBQs. This move-in-ready home is equipped with a ductless heat pump for year-round comfort, and all essential kitchen appliances are included in the sale. The professionally completed landscaping adds the finishing touch to this exceptional property. Don’t miss your chance to view and own this stunning home!
- Listing ID : 202418768
- Bedrooms : 3
- Bathrooms : 3
- Square Footage : 1,600
- Visits : 48 in 112 days


































