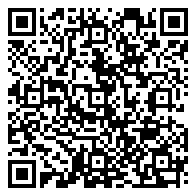Residential For Sale
2,580 - 99 Dill Road Extension, Currys Corner Ns B0n 2t0

Welcome to this beautiful home nestled on 99 Dill Road Ext in Currys Corner. With a stunning view that will take your breath away, this 1 year newly constructed home offers the perfect blend of modern and comfort. When you walk through the front door, the home provides you with a warm and inviting space for entertaining, while the cathedral ceilings add a touch of grandeur. The heart of this home is its well-appointed kitchen, complete with high-end appliances and a spacious island that makes it perfect for both casual dining and entertaining. Adjacent to the kitchen, you’ll find a cozy living area with a wood fireplace, creating the ideal ambiance for relaxation and gatherings. This home features three thoughtfully designed bedrooms, with 2 bedrooms being on the main level, along with the laundry room and a 3pc bath. On the second level, you will find the main bedroom that is a true retreat, featuring an ensuite bathroom with beautiful fixtures and a soaker tub, a large walk-in closet, but the real highlight is the private patio just off the main bedroom, where you can savour your morning coffee while immersing yourself in a captivating book, all while taking in the serene surroundings. The lower level offers a family room with access to the outside, a workshop with a garage door and side door that could be converted into another bedroom, a separate unit, or an area for crafting, with a 2pc bath, utility room, plus a 12 x 10 room for extra storage. Every corner of this custom home offers a level of comfort and convenience. Whether you’re hosting friends and family, this outdoor space is designed for every occasion. You’ll find convenience and a sense of community in this neighbourhood that enhances the appeal of this exceptional home. Call your favourite agent to book your private viewing
- Listing ID : 202416846
- Bedrooms : 3
- Bathrooms : 3
- Square Footage : 2,580
- Visits : 34 in 133 days


















































