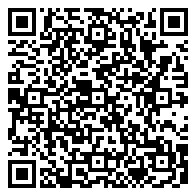Residential For Sale
2,104 - 212 Renfrew Road, Enfield Ns B2t 1h8

If you’re looking for a private retreat with space for everyone in one of the fastest growing regions in Atlantic Canada, 212 Renfrew Road in Enfield is the property for you. Sitting on a lush, almost 4 acre property, this multi-level home exudes modern character and charm from the moment you arrive. Inside you’re welcomed with a spacious foyer with natural light flowing in from every angle as you’re invited into the open concept dual level main living area including a spacious living room and eat-in kitchen, the perfect space for both entertaining and daily living. Your kitchen offers an efficient galley style configuration leading out to the spacious rear deck with ultimate privacy overlooking the backyard. Your third level also features 3 bedrooms including your primary and a full bathroom with a double basin vanity and modern finishes. Downstairs offers the option for a second primary bedroom and an additional bedroom or home office. You’re going to love the spacious rec room, full bathroom with laundry, utility space, and walkout leading to the backyard. Enjoy the comforts of ductless heating and cooling throughout and the cozy wood burning stove. Your double detached garage is an incredible bonus for both additional storage, extra living space with the light filled loft, all while being heated and cooled by an oversized ductless heat pump system. If you need extra storage, an additional garden shed can be found just across from the garage. It’s hard to believe this much privacy can be found just 30 minutes away from Halifax and a short 3 minute drive to all the amenities and experiences Enfield has to offer. Reach out today for your private showing!
- Listing ID : 202420993
- Bedrooms : 5
- Bathrooms : 2
- Square Footage : 2,104
- Visits : 42 in 90 days























































