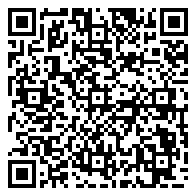Residential For Sale
1,545 - 183 Oxner Drive, Lunenburg Ns B0j 2c0

Located in the seaside Town of Lunenburg, this beautiful, one level home is located on a large lot just on the edge of the Old Town section of Lunenburg with commanding views of the Back Harbour. Inside, this home is extremely bright and airy with a great layout that is sure to please. The main level consists of an open concept kitchen, dining area, a spacious living area with lots of windows and a propane fireplace all with beautiful back harbour views where both sunrises and sunsets can be enjoyed. Also on the main level are 3 bedrooms, a full bath and a separate laundry room. The lower level is partially finished with an office/music room, a workshop area and tons of storage. Other great features of the home are the hardwood floors, renovated kitchen and bath 2013/14, many improvements over the years starting with vinyl windows throughout, insulated, metal roof in 2019, plumbing, fireplace 2017, flooring and much more. Outside it is quite private with several lounge areas and the back patio which adds wonderful outdoor living space for dining and relaxing. There is also a large storage shed, a paved drive and a fenced in garden full of blueberries, strawberries, haskap berries, veggies and more. This already immaculate and stunning property is complimented by the low maintenance exterior and the gardens providing a finishing touch. The property is only a few steps away from the back harbour walking trail and a short stroll from the heart of the town and the front harbour where you will enjoy the variety of visiting vessels and yachts as well as our mouthwatering restaurants, galleries, shops and much more. One level living at its best!! Floor plans are available.”
- Listing ID : 202417973
- Bedrooms : 3
- Bathrooms : 1
- Square Footage : 1,545
- Visits : 77 in 135 days








































