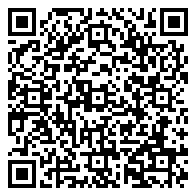Residential For Sale
1,498 - 2751 Bishopville Road, Bishopville Ns B0p 1p0

Welcome to this newly renovated 3-bedroom bungalow, offering modern updates and a convenient location. This home showcases a fresh and contemporary feel that is sure to captivate you. Step inside to discover the impressive upgrades that make this home truly stand out. The new vinyl windows, installed in the summer of 2022, flood the interior with natural light, creating a warm and inviting atmosphere. The roof shingles, installed in 2021, provide peace of mind and ensure years of worry-free living. With an forced air furnace and oil tank also installed in 2021, plus an updated water filtration system, you can enjoy efficient heating and comfort throughout the seasons. The main level features 3 beds + new 4pc bath, offering a comfortable space for family and guests. The open concept layout seamlessly connects the living, dining, and kitchen areas, creating a perfect space for entertaining and everyday living. The updated kitchen boasts brand new modern appliances, sleek countertops, and ample storage. Venture downstairs to the partially finished basement, where you’ll find a spacious rec room, enclosed laundry and utility room. The lower level is a vast open area that presents an incredible opportunity to expand and create significant living space tailored to your needs. Situated on a generous lot, this home enjoys a peaceful setting well back from the road. A long resurfaced driveway leads up to the house, providing ample parking space for multiple vehicles. The backyard offers plenty of room for outdoor activities, gardening, or simply enjoying the peace of the surroundings. Convenience is at your fingertips with easy access to the 101, allowing for effortless commuting to nearby Hantsport, Windsor, and Halifax. The vibrant town of Wolfville and Acadia University are within a 15-minute drive. This property offers the perfect combination of comfort, style, and versatility. Property to be conveyed in “as is” condition.
- Listing ID : 202421401
- Bedrooms : 3
- Bathrooms : 1
- Square Footage : 1,498
- Visits : 43 in 83 days











































