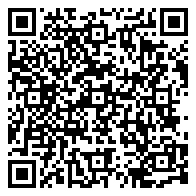Residential For Sale
3,740 - 9 Second Street, Bedford Ns B4a 2a2

Perched in historic Old Bedford in a quiet & established neighbourhood this exquisitely crafted two-storey home epitomizes quality and sophistication. Situated on a meticulously designed lot, it invites you to experience its captivating charm from the moment you arrive. Upon entry, you are greeted by an open concept layout, filled with natural light & privacy due to careful consideration of neighbouring properties during construction. The main floor features a gourmet kitchen with double wood cabinetry, stone countertops, and a Kohler farmhouse sink. The adjoining living room features a custom propane fireplace and abundant natural light. A dining nook opens to a spacious & newly updated deck that overlooks the tranquil backyard retreat. This level also includes a formal dining room, a convenient two-piece bath, and a practical mudroom space with access to the double attached garage. Upstairs, the primary bedroom offers a luxurious retreat, with a four-piece ensuite boasting Italian Carrera marble, custom glass steam shower, and a whirlpool tub for ultimate relaxation. Three additional generously appointed bedrooms, a full bath, and laundry suite, provide ample comfort and convenience for all. The lower level is designed for both entertaining and everyday living, featuring nine-foot ceilings and a versatile rec room fully equipped for seamless hosting and relaxing. A den or office space offers flexibility for work or leisure. Step outside to find a stunning backyard oasis, complete with a heated inground pool with programmable controls, perimeter lighting, and custom water features designed by Backyard Dreams. A soothing hot tub awaits for relaxation under the stars, making this outdoor space truly exceptional. This home combines aesthetic appeal with cutting-edge technology including 2-200 Amp panels, Generator Panel, Trane 6 Ton Ducted Heat Pump, and Yamaha Speakers Inside & Out. Located just steps away from all the amenities and experiences Bedford has to offer!
- Listing ID : 202421464
- Bedrooms : 4
- Bathrooms : 4
- Square Footage : 3,740
- Visits : 11 in 11 days























































