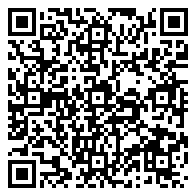Residential For Sale
4,866 - 72 Element Court, Bedford Ns B4b 2k3

Welcome to 72 Element Court, a stunning new construction home in Brookline Park, West Bedford’s premier community. This exquisite residence blends elegance and luxury, creating a timeless, inviting atmosphere ideal for families and professionals alike. From its stunning curb appeal and professionally landscaped yard to the interior’s sophisticated finishes, every detail exudes modern luxury. As you enter, you’re greeted by a grand entrance with soaring 18-foot ceilings and a captivating hardwood staircase. The heart of the home is the expansive open-concept kitchen, living, and dining area. The kitchen stands out with warm, moody tones, a large working island, quartz countertops, high-end appliances, and a well-sized pantry. Large windows drench the space with natural light, and the living area is anchored by a natural gas fireplace, adding warmth and elegance. A spacious office complements the main floor, ideal for remote work, while the powder room and mudroom, with built-in lockers and two closets, provides practical amenities. Upstairs, the indulgent primary suite features a spa-like ensuite with in-floor heating and a custom walk-in closet. This level also includes three additional bedrooms, a large, well-appointed laundry room, and a second luxurious ensuite, offering convenience and comfort for guests or family members. The fully finished walk-out basement provides ample storage and versatile space, including an additional bedroom and bathroom, and a spacious rec room with a wet bar—perfect for entertaining or accommodating guests. Modern upgrades include two fully ducted heat pumps, smart home wiring, and a natural gas backup heat system, to name a few. Enjoy direct access to scenic trails and the greenbelt, ideal for outdoor enthusiasts. Located in a coveted school district with numerous local amenities, the home redefines luxurious living in a connected yet relaxed community. Don’t miss your chance to make this extraordinary home yours!
- Listing ID : 202421623
- Bedrooms : 5
- Bathrooms : 5
- Square Footage : 4,866
- Visits : 14 in 10 days






































