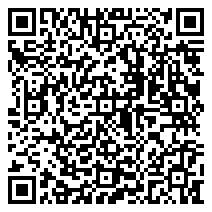Residential For Sale
2,343 - 1584 Pockwock Road, Upper Hammonds Plains Ns B4b 1p2

Embrace year-round lakefront living where home feels like a perpetual getaway! This stunning 3Bed/2.5Bath A-frame build by Ramar Homes offers 2300+TLA, with a seamless blend of comfort, luxury, privacy and nature, all set against the breathtaking backdrop of Little Pockwock Lake. Open concept main level with soaring ceilings and floor-to-ceiling windows that bathe the space in natural light, offering panoramic views of the serene lake. Relax in the living room by your propane fireplace, framed by a striking stone mantel that extends to the ceiling. The adjacent, fully equipped kitchen is a chef’s delight; modern appliances, ample counter space, and a convenient layout that keeps you connected with family and guests. A combined laundry room and pantry nearby add functionality and storage, keeping your home organized and clutter-free. Retreat to the top floor to your luxurious primary suite, featuring a generous ensuite with a modern shower, double vanity, and a walk-in closet. Wake up each morning to stunning lake views, with plenty of room to also create a serene sitting area or reading nook. Venture to the bright lower level, where you’ll find an expansive rec room perfect for hobbies or a cozy movie night, all with lake views and walk-out access to your sprawling backyard. This level also includes easy access to the attached 1.5-car garage. The home remains cozy in the winter with a wood stove and ductless heat pump, while the shaded lower level keeps it cool in the summer. The spacious deck off the living room is an entertainer’s dream, ideal for summer BBQs, morning coffee, or sunset watching. Your private outdoor oasis continues with 258′ of lake frontage, perfect for swimming, kayaking, or simply soaking in the tranquility. The path from the walk-out lower level leads you past the 10×16 storage shed, the charming firepit, then to the 22′ docking system (with 6×6 float), ready for your water adventures. Everything you’ve dreamed of in a lakeside home!
- Listing ID : 202421953
- Bedrooms : 3
- Bathrooms : 3
- Square Footage : 2,343
- Visits : 46 in 77 days























































