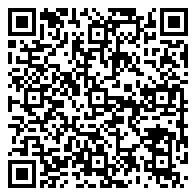Residential For Sale
2,267 - 2 Second Street, Bedford Ns B4a 2a1

Have you been waiting for an opportunity to become a Bedford resident? Now is your chance to own a classic Bedford home with a little help with the mortgage! This wonderful investment property allows you to live and thrive in one of Nova Scotia’s most desirable neighbourhoods. Welcome to Second Street, just moments away from the Bedford highway. Situated on a treed corner lot with lovely perennial gardens, this split-entry home is perfect for one, or multiple families to love. Upon entry, you will immediately appreciate the unique character of original hardwood floors on the upper level. Imagine winding down after a long day in the spacious and bright open concept living room and dining area – the vaulted ceilings here make this level feel incredibly spacious and comfortable. Preparing meals is a breeze in the huge updated kitchen any chef would adore! On this level we have 2 bedrooms – one of which is the real showstopper here – a vast and versatile sun room that could also be an incredible primary bedroom with walkout yard access. Imagine waking up to treed views and the Bedford Basin off in the distance! Downstairs is spacious, private, and ideal for your extended family or tenants. This is a versatile space. Down here you can have 2 bedrooms and a living room, or 3 bedrooms depending on your needs, along with a beautifully updated 4 pce bathroom and a laundry space. At the far end – another full kitchen with lots of counter space, a place for dining, and ground level walk-out access. You will love being so close to all of the amazing restaurants, shopping, and hiking trails Bedford has to offer. This home is your gateway to a great life AND an income booster. Book your showing today!
- Listing ID : 202422173
- Bedrooms : 4
- Bathrooms : 2
- Square Footage : 2,267
- Visits : 7 in 5 days





















































