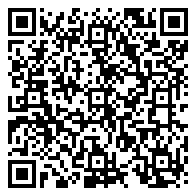Residential For Sale
1,380 - 61 Densmore Lane, Brookfield Ns B0n 1c0

Move in Right away and be home for Christmas! Nestled on 1.3 Acres at the end of a quiet dead end street in the Village of Brookfield, this charming 3-BR bungalow offers comfortable living in a peaceful setting. The open-concept living & dining room features a fireplace & a build in China cabinet, perfect for hosting family gatherings. The galley kitchen is both functional & stylish, boasting ample maple cabinetry, with all the appliances included. The primary bedroom offers a bright & airy feel with corner windows & a double closet, while 2 additional bedrooms provide flexibility, including a 3rd bedroom with a captains bed included. A 4 pc bath features a whirlpool tub & sliding glass doors for the added convenience. The lower level offers additional living space with a finished laundry room & a rec room complete with an oil gravity reed stove – an excellent feature for power outages. You’ll also find a large workshop & storage are. Outside, enjoy a paved driveway, a sun deck off the kitchen & a wired 16X12 shed. The property includes a drilled well & municipal sewer services. With easy walking access to local schools (from P-12) & nearby amenities such as curling, hockey, skating, riding lessons, daycare & various shops & restaurants, this home is perfectly positioned for a family friendly lifestyle. Golfing & access to the highway are less then a km away, providing quick trips to Stanfield International Airport, Halifax & Truro. The community also offers public access to launch a small boat on a local lake & numerous groups to get involved in, from bowling leagues to garden clubs. Call today to experience all this community has to offer!
- Listing ID : 202422469
- Bedrooms : 3
- Bathrooms : 1
- Square Footage : 1,380
- Visits : 46 in 71 days























































