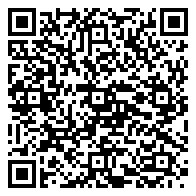Residential For Sale
2,902 Sqft - 2 Golden Eagle Drive, Kentville Ns B4n 0e5

Welcome to 2 Golden Eagle Drive Nestled in one of North Kentvilles most sought-after newer subdivisions, this executive 5-bedroom, 3.5-bathroom home offers the perfect blend of elegance, comfort, and convenience. Meticulously maintained and boasting exceptional curb appeal, this property is move-in ready with thoughtful upgrades throughout. Step inside the front door to a bright and welcoming foyer with a grand staircase that sets the tone for the rest of the home. The main floor features a formal living room with french doors, a cozy family room with a propane fireplace, and a spacious, open-concept kitchen complete with a center island, eat-up bar, pantry, and ample cabinetry. A formal dining room provides the ideal setting for entertaining, while the back deck offers the perfect outdoor space for summer gatherings. You’ll also find a mudroom with easy access to the attached single-car garage and laundry area – designed with everyday convenience in mind. Upstairs, the second level offers three generously sized bedrooms and a full bath, including a luxurious primary suite with a walk-in closet and spa-inspired ensuite featuring a jet tub. Put your own personal touch on the basement which adds even more versatility with two additional bedrooms, a full bath, and a large rec room with walkout access to a stone patio – ideal for a guest suite, multigenerational living, or an entertainment zone. Outside, enjoy a beautifully landscaped yard with an irrigation system, double-paved driveway, and a charming covered front veranda perfect for morning coffee. Recent updates include a brand-new roof (2024), providing long-term peace of mind. Located minutes from shopping, the hospital, NSCC, and Highway 101, this home offers upscale suburban living in a prime location. Don’t miss your chance to call 2 Golden Eagle Drive home – schedule your private showing today!
- Listing ID : 202417674
- Bedrooms : 5
- Bathrooms : 4
- Square Footage : 2,902 Sqft
- Visits : 280 in 212 days





















































