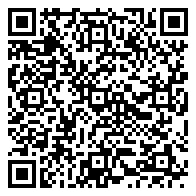Residential For Sale
1,614 - 6203 Jubilee Road, Halifax Ns B3h 2e9

Property Description
Investor Opportunity…Corner Lot..Locations like this don’t come up often. This property is Zoned ER-3 for Multi unit Development. Close to Universities, Hospital and Minutes to Downtown
Basic Details
Property Type : Residential
Listing Type : For Sale
Listing ID : 202422828
Price : C$1000000
Bedrooms : 3
Bathrooms : 3
Half Bathrooms : 2
Square Footage : 1,614
Lot Area : 0.08 Acre
Status : Active
Listing Status : ACTIVE
Full Bathrooms : 1
Property Sub Type : Single Family Residence
Roof : Asphalt
Features
Heating System : Baseboard
Basement : Crawl Space
Patio : Deck
Parking : 1.5, Gravel
Utilities : Cable Connected, Electricity Connected
Sewer : Municipal
Interior Features : High Speed Internet
Flooring : Ceramic Tile, Hardwood
Address Map
Location Text : 6203 Jubilee Road, Halifax Ns B3h 2e9
County : Halifax
City : Halifax
Postal Code : B3H 2E9
Street : Jubilee
Street Number : 6203
Street Suffix : Road
Longitude : W64° 24' 21.7''
Latitude : N44° 38' 32''
Directions : Ribie St to Jubilee Rd turn right to Walnut St
Mls Area Major : 2-Halifax South
Zoning : ER-3
Neighborhood
Middle School : Halifax Central Junior High School
High School : Citadel High School
Elementary School : Lemarchant - St Thomas Elementary School
Property Details
Price Per SQFT : C$0
Search Price : C$0
Office Name : EXP Realty of Canada Inc.
Agent Name : Glenn Cox
Sales History
Previous Price : C$0
Original Price : C$0
Selling Price : C$0
Neighborhood Details
:
Additional Information
Water Source : Municipal
Stories : 2
Lot Features : Landscaped, Under 0.5 Acres
Levels : 2 Storey
Garage : 1.5
Foundation Details : Stone
Construction Materials : Wood Siding
Building Size : 1614
Listing Information
List Agent Mls Id : NS21321
List Office Mls Id : N19025
Mls Status : ACTIVE
Modification Timestamp : 2024-12-18T18:50:33Z
Originating System Name : NSAR
Residential For Sale
- Listing ID : 202422828
- Bedrooms : 3
- Bathrooms : 3
- Square Footage : 1,614
- Visits : 144 in 104 days
C$1000000
Agent info


Cowan-Smith Team
128 Chain Lake Drive
Mortgage Calculator
Contact Agent
















