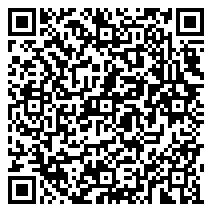Residential For Sale
2,255 - 3845 Hillside Boularderie Road E, Boularderie East Ns B1y 2r1

Experience a perfect blend of rustic charm and country flair in this welcoming home. With over Twenty acres of land and 685 feet of Bras Dor Lake water frontage, this property is a nature enthusiast’s dream. A spacious one-level ranch-style home, the open kitchen and great room provide the perfect setting for gatherings, with a cozy fireplace and floor-to-ceiling windows offering a spectacular view. The double-sided fireplace adds warmth and ambiance to both the great room and the den/dining room. The natural wood ceiling adds a rustic canopy over the kitchen and great room. Wood finishes extend throughout. The home features four large bedrooms, including a guest or nanny room with an ensuite bath and sliding patio doors to the outside. The airy and light-filled primary bedroom has large windows and skylights, with a luxurious ensuite bathroom featuring a soaker jet tub. The home has In-floor heating throughout. The attic is a massive, untouched space that could be developed. Also, the unfinished basement can provide additional space to create a family room or hobby area. The attached 2-car garage is wired and heated. Additionally, there is a wired barn with a loft on the property that offers a versatile space for an artist studio or perhaps the beginning of a hobby farm. This property has a path down to the Bras Dor Lake. Stop for a drink of natural spring water along the way. There is abundant wildlife. You can go fishing, boating, zip lining, four- wheeling, and berry picking and never leave home. Imagine a roaring bonfire on a snowy winter evening or develop a skating rink in your yard. This rustic rancher would be magical, decorated for Christmas. Just a short 20-minute drive to North Sydney or 35 minutes to Sydney for shopping, restaurants, entertainment and health facilities. Call your agent today to set up a viewing.
- Listing ID : 202422894
- Bedrooms : 4
- Bathrooms : 3
- Square Footage : 2,255
- Visits : 33 in 67 days


















































