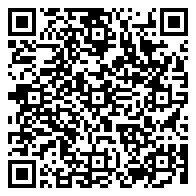Residential For Sale
2,728 - 451 Robert Street, Fall River Ns B2t 0e1

Welcome to Fall River and here you will find this stately and privately set-back Great Entry home at 451 Robert Street. The homeowners here show true pride of home ownership, not only inside the house but it is visible throughout the landscaping and outdoor of the property as well. Walk in at ground level to a soaring entrance, here you will find an area suitable for an in-law suite or extended family, with a full bedroom, Kitchenette, family room, and full bathroom. Also on this level, the garage has been finished and is currently used as a work-from-home office, though can easily be converted back into a garage. But why would you, with a spacious detached 2 garage with a large shed at the back, you will not need to. Going upstairs, you will find 3 more generous bedrooms, the primary being very spacious with ensuite bathroom. Finishing off the interior is the large family room with space to spare, and the open-concept kitchen and dining area that leads out to the double-tiered deck to enjoy your outdoors. The property has been meticulously manicured by the owner, having added a double detached garage, walking trails, fire pit area, and extra drainage since purchase to ensure a nice dry property. This is a true beauty, please check out the video links and 3d tour for extra information.
- Listing ID : 202423095
- Bedrooms : 4
- Bathrooms : 3
- Square Footage : 2,728
- Visits : 40 in 65 days























































