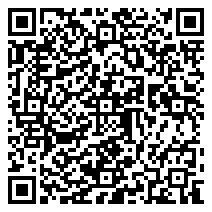Residential For Sale
2,470 - 194 Brunello Boulevard Lot 909, Brunello Estates Ns B3t 0j4

Be instantly impressed as you enter this stunning home with a two storey foyer with large windows for a bright welcome and glass rails from the living space above. Ascend to the beautiful main floor Great Room with 10′ high ceilings and so many large windows. The bright contemporary kitchen features a large island ideal for gathering around to start your day, quartz countertops, a wonderful walk in pantry, and has access to take the living outside to your deck. Convenience of a discrete powder room for you and guests. A spacious flex space can act as a separate living or formal dining space and overlooks the foyer below through contemporary glass rail. Upstairs you’ll fall in love with Provident’s penthouse master suite — a true retreat with hardwood floors, a walk-in closet and spa-like ensuite with soaker tub, double raised underlit vanity and separate shower. Two nice size bedrooms, another full bath & laundry room, provide a super functional upper floor. Top floor has the comfort of ducted heat pump for efficient heating and cooling. A ductless head services the main floor as well. Downstairs you’ll find a large rec room with walk out to the back yard, 3rd full bath and access to the built in garage. Additional lots and layouts available. Fantastic location in Brunello where residents enjoy walking the golf course trails, access to Nine Mile River, tennis, skating, events at the club house just a few doors down (no membership required!), and super great access to Bayers Lake and downtown Halifax. The community is growing with new services and amenities all the time. Terrific lifestyle in a beautiful new home!! Finished home in same layout available to view on Tuscany Run. Call for details. Photos and virtual tour of similar layout previously sold. Time to choose your own interior finishes.
- Listing ID : 202423317
- Bedrooms : 3
- Bathrooms : 4
- Square Footage : 2,470
- Visits : 50 in 63 days









































