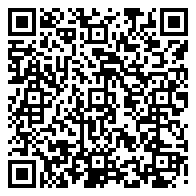Residential For Sale
3,605 - 180 Honeysuckle Drive, Lower Sackville Ns B4e 3j9

Welcome to 180 Honeysuckle Road – an exceptional family home set on a spacious 1.5-acre lot. This 3,600+ square foot custom-built home combines elegance and comfort. As you step inside, you’ll be greeted by beautiful oak flooring and an expansive open-concept design that connects the gourmet kitchen, formal dining room, and living area. The main level features a nicely sized bedroom, perfect for those looking to avoid stairs, a cozy den, a convenient laundry room, and a powder room for guests. There’s also a sun porch and double decks one with a hot tub and the other with a BBQ space. The large backyard offers ample outdoor space—ideal for young children to play and explore, giving the home a wonderful family-friendly atmosphere. Upstairs, the grand staircase leads to three well-sized bedrooms, along with a delightful four-piece bath. The primary suite is a true haven, complete with a renovated en-suite bathroom featuring a jet tub and a large walk-in closet. Additionally, there is a huge loft area on top of the garage that exudes a sense of openness and can be used as an additional bedroom, which happens to be the most amazing and spacious room in the entire house. The fully finished walk-out basement has endless possibilities, including the potential for an in-law suite. It features a brand-new kitchenette, an expansive family room, a den, and a private entrance, making it perfect for extended family or as a rental unit. Additionally, an extra storage room provides convenient space for all your storage needs. With its large lot and premium features, this home is a rare find. Recent upgrades include a new septic field in June 2022, updated lighting, a new washer, dryer, and a renovated basement bathroom and kitchen. This home features an ETS system which helps reduce power bills by storing heat during low-cost electricity periods. Don’t miss the opportunity to call this beautiful property your new home—schedule a viewing today!
- Listing ID : 202423332
- Bedrooms : 5
- Bathrooms : 4
- Square Footage : 3,605
- Visits : 33 in 21 days

































