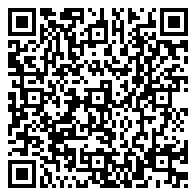Residential For Sale

Basic Details
Property Type :
Listing Type :
Listing ID : 202423554
Price : C$0
Property Details
Price Per SQFT : C$0
Square Footage (MLA) : 0 Sqft
Search Price : C$0
Sales History
Previous Price : C$0
Original Price : C$0
Selling Price : C$0
Neighborhood Details
:
- Listing ID : 202423554
- Visits : 50 in 93 days
C$0
Agent info


Cowan-Smith Team
128 Chain Lake Drive
Contact Agent



