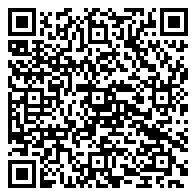Residential For Sale
3,007 - 48 Hillcrest Road, Lower Debert Ns B0m 1g0

This stunning newly built 4-bedroom, 3.5-bath farmhouse is perfectly situated on 16 acres of waterfront along the picturesque Debert River. The exterior boasts exquisite custom stonework, exposed wooden beams, and a modern architectural flair. Constructed with ICF for energy efficiency and durability, the home is also equipped with solar panels and electric in-floor heating. Inside, the gourmet kitchen is sure to impress, featuring double wall ovens, a propane cooktop, and a large pantry. The custom stove accent wall adds a touch of elegance, making this kitchen the heart of the home. An open-concept layout seamlessly connects the kitchen to the living room, which showcases a custom stone mantle framing a cozy wood fireplace. Step outside to the partially covered back patio, designed with stamped concrete, where you can unwind in the hot tub or entertain guests. The patio is complete with a large hosting area and is propane-plumbed for effortless BBQs. Additional features include an attached double garage with a loft above, offering a 3-piece bathroom—ideal for a home office or guest suite. A wood shed adds functionality for storage and firewood needs. Nestled just moments from Masstown Market, Debert Golf Course, local restaurants, a gas station, and Debert Beach, this home offers serene country living while keeping essential amenities within easy reach. Plus, with Truro only 20 minutes away and Ski Wentworth a short 30-minute drive, this property provides the perfect blend of relaxation and adventure for all seasons. Whether you envision a peaceful getaway or a modern family haven, this stunning farmhouse is the perfect blend of elegance, comfort, and sustainability. Make this exceptional property your private sanctuary today.
- Listing ID : 202423915
- Bedrooms : 4
- Bathrooms : 4
- Square Footage : 3,007
- Visits : 88 in 99 days






















































