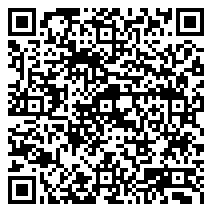Residential For Sale
1,458 - 167 Cockscomb Lake Drive S, Mount Uniacke Ns B0n 1z0

Indulge in year-round lakeside luxury at Cockscomb Lake, just 35 minutes from Halifax. With 128 feet of motorized waterfront, two finished dwellings, and your own Nordic spa, this property is perfect for those who love to entertain and embrace life to the fullest, while still savouring privacy and relaxation. Enjoy the ultimate retreat with a hot tub, fire pits, two-level dock, a cold plunge, and sauna, all steps away from the lake. The main house features 3 bedrooms, 2 bathrooms, and sleeps 6+, offering a perfect blend of comfort and elegance. The spacious primary bedroom on the main floor is paired with a full bathroom and open-concept living and dining space, leading to a stunning balcony where you can enjoy the view. Upstairs, a cozy loft becomes a playful hideaway for the little ones. The lower level boasts 2 more bedrooms, a second bathroom, a wood stove for added ambiance, and direct access to a beautiful deck with a hot tub, sauna, covered gazebo, and two-level dock—the perfect setup for entertaining or unwinding. The second dwelling is a detached, finished garage with a loft, offering even more space for guests. The loft comes equipped with a bar, games room, living area, full bathroom, and a bedroom, plus a large balcony overlooking the entire property. On the lower level, you’ll find space for two vehicles or the option to turn it into a sleek home gym with epoxy floors. This property offers the perfect blend of modern luxury and lakeside leisure, making it a one-of-a-kind escape that can sleep up to 8 people. This paradise is priced to sell, don’t hesitate.
- Listing ID : 202423812
- Bedrooms : 4
- Bathrooms : 3
- Square Footage : 1,458
- Visits : 79 in 100 days




















































