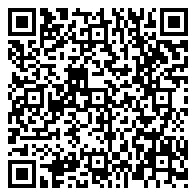Residential For Sale
2,796 - Bondi Drive, Middle Sackville Ns B0n 1z0

Stonewater Homes presents the “Evandale” home plan in Indigo Shores. This 4 bedroom, 3.5 bathroom home has much to offer. The main floor is an open concept design inclusive of family room with gas fireplace and lots of windows for natural light. The kitchen features cabinetry extended to the ceiling, quartz countertops, and a walk-in pantry. The dining room has large sliding glass doors leading to the back deck. The main floor also features a mudroom entry with built-in lockers and a large walk-in closet. There are three bedrooms on the upper floor including a large primary bedroom with walk-in closet and ensuite including dual vanities, tiled shower and soaker tub. The fully finished walkout basement offers a family room, 4th bedroom, full bathroom, and large utility/storage room. Other notable features include an attached garage, ducted heat pump, hardwood staircase, and quartz countertops throughout. Build your dream home with Stonewater Homes in Indigo Shores.
- Listing ID : 202424128
- Bedrooms : 4
- Bathrooms : 4
- Square Footage : 2,796
- Visits : 210 in 138 days






