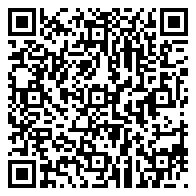Residential For Sale
2,750 - 112 Lively Road, Middle Sackville Ns B4e 3a9

Welcome to this exceptional custom-built Executive Split Entry home, just 8 years young and packed with impressive features including municipal water! From the moment you arrive, the paved half-circle driveway and grand entrance set the tone for the luxury that awaits. Inside, high ceilings, gleaming hardwood floors, and large windows flood the open living spaces with natural light, creating an inviting and elegant atmosphere. The main level showcases a spacious living area with custom-built cabinetry and main floor laundry. The chef’s dream kitchen features granite countertops, and a generous butler’s pantry with tons of storage and counter space. The primary suite offers a walk-through closet, a luxurious oversized shower, and direct access to the back deck. Enjoy year-round comfort in the sunroom, overlooking your private, tree-lined yard complete with an above ground pool, sprawling deck, pool house, and a custom wooden gazebo on a concrete slab, heated with a built -in wood stove for the most amazing summer evenings outdoors. The lower level extends your living space with a large family room and wood stove (2022), two well-sized bedrooms, a full bath, a den/workout room, and a fully equipped utility room. The mudroom provides walkout access to two detached garages. The first is a spacious double garage, offering ample room for vehicles and additional storage. The second is a 1.5-car garage, thoughtfully divided into two sections: one side designed for motorcycle or ATV storage, and the other a workshop, with electrical panel. Sitting on 1.4 acres of meticulously landscaped grounds, this home offers a tranquil retreat with modern conveniences, including municipal water service. Located less than 15 minutes from schools, shopping, and only 5 minutes from Highway 101, it’s perfect for commuters. With a fully ducted heat pump and energy-efficient ICF foundation, this home has it all—luxury, comfort, and practicality!
- Listing ID : 202424358
- Bedrooms : 3
- Bathrooms : 3
- Square Footage : 2,750
- Visits : 10 in 8 days























































