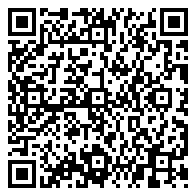Residential For Sale
2,398 - 219 Monarch Drive, Beaver Bank Ns B4e 3j1

Nestled on a serene 1.8-acre lot in popular Monarch Estates, this beautiful 4-bedroom, 2-bathroom home offers the perfect blend of privacy, nature, and modern living. Surrounded by mature trees, a paved driveway leads to a detached double garage and spacious parking area, as well as an additional gravel area for recreational or work vehicles. Inside you will find a bright, airy living room with a large bay window, creating a warm and inviting atmosphere. The dining room features modern ceramic tile floors with a stylish inlay pattern and garden doors that open to a generous back deck, perfect for relaxing or hosting gatherings around the 33-foot heated pool. The heart of the home is the well-appointed kitchen, where granite countertops compliment the solid hardwood cabinetry, complete with a pantry for ample storage. Down the hall, the updated bathroom is a showstopper, with a custom tile shower, a double vanity with a quartz countertop, and contemporary lighting. The main level also hosts three spacious bedrooms, all with updated flooring. The primary bedroom offers a peaceful retreat with direct access to the bathroom. The lower level is designed for comfort and entertainment, boasting a large rec room that spans the width of the house, a sizeable bedroom, a cozy TV/games den, a laundry room, and a 4-piece. Updates also include vinyl plank flooring in 3 of the bedrooms, fresh paint throughout most of the home and garage, and updated lighting. The heated garage has a separate electrical panel plus a 250V socket, making it ideal for not only parking and storage but a workshop/mancave too. The 14 x 10 shed will accommodate all your seasonal items, while the fenced garden area is perfect for growing your own veggies, and the firepit area offers more family fun. Within walking distance to elementary school and only minutes to amenities in Sackville, this home offers the perfect mix of peaceful living and modern convenience. Dont delay, book your showing today.
- Listing ID : 202424604
- Bedrooms : 4
- Bathrooms : 2
- Square Footage : 2,398
- Visits : 47 in 44 days




















































