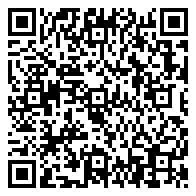Residential For Sale
2,191 - 234 Harmony Ridge Road, Harmony Ns B6l 3n9

This stunning 3-bedroom, 2.5-bathroom home features an open-concept layout and is constructed with Insulated Concrete Forms (ICF), ensuring superior strength and energy efficiency. The property includes in-floor heating on all levels, providing warmth and comfort throughout the year. Situated on a spacious lot this home offers spectacular views and ample outdoor space. Additional highlights include a generator panel for added security during power outages and a large garage equipped with 12-foot ceilings, perfect for a workshop, accommodating large vehicles or providing extra storage space. This home is a perfect blend of functionality, comfort, and beauty. Located in the peaceful community of Harmony, this property offers the perfect blend of country living and modern amenities. Enjoy the privacy and serenity of rural life while being just minutes away from town conveniences. Book your showing today!
- Listing ID : 202424643
- Bedrooms : 3
- Bathrooms : 3
- Square Footage : 2,191
- Visits : 73 in 87 days


































