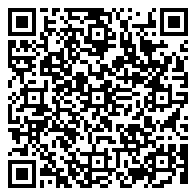Residential For Sale
3,138 - 216 Robert Street, Fall River Ns B2t 1h7

Welcome to 216 Robert Street in Fall River! This stunning family home is set on a beautifully landscaped 51,000+ SqFt lot, offering a perfect blend of privacy and convenience. Nestled near trails, many amenities, and highly sought-after schools, this location is truly ideal. As you step inside, you’ll be greeted by an abundance of natural light that flows throughout the home. The spacious living room, featuring a cozy propane fireplace, seamlessly connects to the inviting kitchen. This well-appointed space boasts custom solid wood cabinetry, stainless steel appliances, and a generous island. The adjacent eating area opens onto a new back deck, perfect for hosting summer BBQs and entertaining friends. Moving back indoors, the formal dining room sets the stage for memorable family dinners. The main level also includes a well-sized family room, a convenient half bath, a laundry area, and a double car garage. Upstairs, the expansive primary retreat offers a large walk-in closet and a full ensuite complete with a corner tub and walk-in shower. The upper level also features two additional spacious bedrooms, a versatile bonus room, and a full bathroom. The lower level provides additional space, featuring a rec room with a walk-out, ideal for movie nights and versatile enough for various uses and tons of storage. An office, full bathroom, and ample storage room round out the interior. This home is equipped with a fully ducted heat pump for efficient heating and cooling, ensuring comfort year-round. Recent upgrades include a new roof, deck, & HRV unit. The property also features a generator which is included. Meticulously maintained by the current owners, this property is a fantastic find at $849,000!
- Listing ID : 202424753
- Bedrooms : 3
- Bathrooms : 4
- Square Footage : 3,138
- Visits : 96 in 86 days






















































