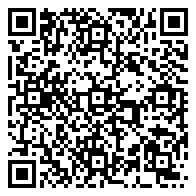Residential For Sale
1,642 - 36 Beaver Bank Road, Lower Sackville Ns B4e 1g5

Property Description
Welcome to 36 Beaver Bank Rd., a beautifully upgraded home in the heart of Lower Sackville. This spacious property features a fully renovated kitchen and bathroom, new flooring throughout, fresh paint, and modern fixtures that give the home a contemporary feel. The large fenced lot offers plenty of space for outdoor activities, gardening, or entertaining. Don’t miss this opportunity to own a stylish, move-in-ready home on a fantastic lot!
Basic Details
Property Type : Residential
Listing Type : For Sale
Listing ID : 202424897
Price : C$460000
Bedrooms : 3
Bathrooms : 1
Square Footage : 1,642
Year Built : 1961
Lot Area : 0.25 Acre
Status : Active
Listing Status : ACTIVE
Full Bathrooms : 1
Property Sub Type : Single Family Residence
Roof : Asphalt
Features
Heating System : Baseboard, Ductless
Cooling System : Ductless
Basement : Full, Finished
Fence : Fenced
Patio : Deck
Parking : Detached, Single, Paved
Utilities : Cable Connected, Electricity Connected, Phone Connected, Electric
Sewer : Municipal
Interior Features : High Speed Internet
Flooring : Vinyl, Laminate
Architectural Style : Bungalow
Address Map
Location Text : 36 Beaver Bank Road, Lower Sackville Ns B4e 1g5
County : Halifax
City : Lower Sackville
Postal Code : B4E 1G5
Street : Beaver Bank
Street Number : 36
Street Suffix : Road
Longitude : W64° 18' 22.2''
Latitude : N44° 46' 47.3''
Directions : Sackville Drive to Beaver Bank Road
Mls Area Major : 25-Sackville
Zoning : R-1 - RESIDENTIAL LOW DENSITY
Neighborhood
Middle School : Sackville Heights Junior High School
High School : Millwood High School
Elementary School : Sackville Heights Elementary School
Property Details
Price Per SQFT : C$0
Search Price : C$0
Office Name : Exit Real Estate Professionals
Agent Name : Bruce Patterson
Sales History
Previous Price : C$0
Original Price : C$0
Selling Price : C$0
Neighborhood Details
:
Additional Information
Water Source : Municipal
Lot Features : Level, Landscaped, Under 0.5 Acres
Garage : 1
Foundation Details : Concrete Perimeter
Construction Materials : Vinyl Siding
Community Features : Playground, Shopping, Place of Worship
Building Size : 1642
Listing Information
Co List Agent Full Name : Angela Cowan
Co List Agent Mls Id : N62582
Co List Office Mls Id : N15486
Co List Office Name : Exit Real Estate Professionals
List Agent Mls Id : N68593
List Office Mls Id : N15486
Mls Status : ACTIVE
Modification Timestamp : 2024-10-30T22:53:29Z
Originating System Name : NSAR
Residential For Sale
- Listing ID : 202424897
- Bedrooms : 3
- Bathrooms : 1
- Square Footage : 1,642
- Visits : 22 in 13 days
C$460000
Agent info


Cowan-Smith Team
128 Chain Lake Drive
Mortgage Calculator
Contact Agent



















