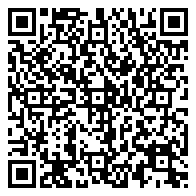Residential For Sale
3,371 - 1305 Fall River Road, Fall River Ns B2t 1e6

Welcome to your dream retreat at Lake Thomas! This charming property is truly one of a kind, featuring a beautifully landscaped yard filled with apple trees, magnolias, and lilacs, and daily walks to the motorized lake that create a serene backdrop for your everyday life. The heart of the home is the spacious, beautifully renovated kitchen (2021) that floods with natural sunlight, offers endless storage, and boasts stunning lake views, making dishwashing much more bearable. It flows seamlessly into the dining area and has a walkout to the back deck, perfect for entertaining. You’ll love the cozy living room with updated flooring and a pellet stove for winter warmth. Three bedrooms, a full bathroom, and laundry complete the main level of this pristine bungalow. Need extra space for a growing family or rental income? The finished basement has a separate entrance from the back deck, access to the garage, and a walkout to the backyard. It includes a bright recreation room, a bar, a fourth bedroom, a full bathroom, a den, and ample storage. Stay comfortable year-round with energy-efficient Mitsubishi heat pumps (2023). With a transferable lifetime warranty on the 50-year metal roof (2012) and modern updates throughout, this home combines comfort, durability, and potential. The property also allows for a secondary suite and features a newly updated four-stall barn (2021), a detached double garage, and parking for up to 20 vehicles. A boathouse and water pump (2023) with four water taps from the lake ensure your gardens thrive! Lake Thomas permits motorized boats for summer adventures with access to Lake Williams. You’re within walking distance of Lockview High School, groceries, and amenities, just minutes from highways 102 and 118, and the Halifax International Airport. This is the perfect blend of nature, convenience, and modern living, set back from the road for peaceful enjoyment. Don’t miss your chance to make this enchanting home yours!
- Listing ID : 202424983
- Bedrooms : 4
- Bathrooms : 2
- Square Footage : 3,371
- Visits : 47 in 40 days






















































