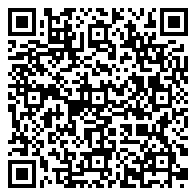Residential For Sale
1,560 - 13 Piper Lane, Vaughan Ns B0n 2t0

Welcome to your dream home nestled above the serene Falls Lake in the condominium community of Falls Lake Resort! This newly constructed home offers breathtaking views. Step inside to be greeted by the grandeur of 15-foot vaulted ceiling in the living room, accentuating the spaciousness of the open concept layout. The heart of the home features a chef’s dream kitchen adorned with sleek quartz countertops, complemented by the warmth of luxury vinyl plank flooring, creating an inviting ambiance for gatherings. The seamless flow from the kitchen extends to the dining and living areas, providing a perfect setting for entertaining guests or simply enjoying tranquil moments by the lake. 9 foot ceilings throughout and with three bedrooms and two bathrooms all conveniently located on one level, comfort and convenience are at the forefront of this home’s design. Embrace year-round comfort in your lakeview oasis with the addition of a ducted heat pump system. This modern feature ensures efficient heating and cooling throughout the home, providing optimal comfort no matter the season. Step outside onto your patio with large brick pavers where you can admire the gorgeous view of Falls Lake, the 24 x 20 detached garage awaits, wired and heated for your convenience and comfort. Whether it’s storing your vehicles or indulging in hobbies, this versatile space offers endless possibilities. The deeded access to the community boat launch and dock are just around the corner. Experience this remarkable home… Contact your favourite Agent to book your private viewing!
- Listing ID : 202425084
- Bedrooms : 3
- Bathrooms : 2
- Square Footage : 1,560
- Visits : 74 in 81 days









































