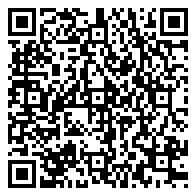Residential For Sale
1,803 - 39 Fenerty Road, Middle Sackville Ns B4e 3b1

Property Description
Welcome to 39 Fenerty Rd, this beautiful 4 bedroom, 3 bathroom home has been fully renovated and ready for you to call it home. On the main level you will find a lofted ceiling over the kitchen living area, quartz countertops and stainless appliances. You will also find the large primary bedroom, ensuite bath, main bath and a secondary bedroom. The fully finished basement features 2 bedrooms, a large rec room and full third bathroom. The basement has been pre wired and plumbed for a mini bar and with some minor renovation could be converted to an inlaw/secondary suite. Outside you will find a large back deck, perfect for summer barbeques, and private level yard for the kids to play.
Basic Details
Property Type : Residential
Listing Type : For Sale
Listing ID : 202425254
Price : C$534900
Bedrooms : 4
Bathrooms : 3
Square Footage : 1,803
Year Built : 1970
Lot Area : 0.39 Acre
Status : Active Under Contract
Listing Status : CONDITIONAL SALE
Full Bathrooms : 3
Property Sub Type : Single Family Residence
Roof : Asphalt
Features
Heating System : Baseboard
Basement : Finished
Patio : Deck
Parking : Paved
Utilities : Cable Connected, Electricity Connected, Phone Connected, Electric
Sewer : Municipal
Interior Features : High Speed Internet
Flooring : Tile, Vinyl Plank
Appliances
Appliances : Dishwasher, Refrigerator, Washer, Electric Range, Water Softener, Range Hood, Electric Oven, Dryer - Electric
Address Map
Location Text : 39 Fenerty Road, Middle Sackville Ns B4e 3b1
County : Halifax
City : Middle Sackville
Postal Code : B4E 3B1
Street : Fenerty Road
Street Number : 39
Longitude : W64° 15' 48.8''
Latitude : N44° 48' 5.6''
Directions : Sackville Drive to Fenerty Road
Mls Area Major : 26-Beaverbank, Upper Sackville
Zoning : R1
Property Details
Price Per SQFT : C$0
Search Price : C$0
Office Name : RE/MAX Nova (Halifax)
Agent Name : Justin Lewis
Sales History
Previous Price : C$0
Original Price : C$0
Selling Price : C$0
Neighborhood Details
:
Additional Information
Water Source : Drilled Well
Stories : 1
Lot Features : Level, Landscaped, Under 0.5 Acres
Levels : One
Foundation Details : Block
Construction Materials : Vinyl Siding
Community Features : Park, Playground, Golf, Recreation Center, School Bus Service, Shopping, Place of Worship, Near Public Transport
Building Size : 1803
Listing Information
List Agent Mls Id : N20055
List Office Mls Id : N14769
Mls Status : CONDITIONAL SALE
Modification Timestamp : 2024-10-29T16:23:03Z
Originating System Name : NSAR
Residential For Sale
- Listing ID : 202425254
- Bedrooms : 4
- Bathrooms : 3
- Square Footage : 1,803
- Visits : 11 in 7 days
C$534900
Agent info


Cowan-Smith Team
128 Chain Lake Drive
Mortgage Calculator
Contact Agent

















































