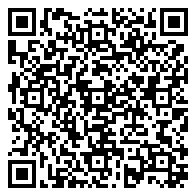Residential For Sale
1,354 - 31-24 Shadebush Walk, Upper Sackville Ns B4e 0x8

Property Description
Discover the Shadebush plan at Meadow Ridge Estates in Upper Sackville, offering one-level living at its best. This home features 3 spacious bedrooms and 2 full bathrooms, including a primary ensuite with a luxurious 4-foot walk-in shower. The open-concept living area flows seamlessly into a beautifully landscaped backyard with a large stamped concrete patio, perfect for enjoying the serene greenbelt views. Additional highlights include a single-car garage with a utility room, main floor laundry, and modern conveniences throughout. Located just 20 minutes from Halifax, with more homes currently available and under construction
Basic Details
Property Type : Residential
Listing Type : For Sale
Listing ID : 202425524
Price : C$599900
Bedrooms : 3
Bathrooms : 2
Square Footage : 1,354
Lot Area : 0.27 Acre
Status : Active
Listing Status : ACTIVE
Full Bathrooms : 2
New Construction Yn : 1
Property Sub Type : Condominium
Roof : Asphalt
Features
Heating System : Baseboard, Ductless
Basement : None
Patio : Patio, Deck
Parking : Attached, Double, Single, Wired, Driveway, Heated Garage, Paved
Utilities : Cable Connected, Electricity Connected, Phone Connected, Electric
Sewer : Public Sewer
Interior Features : High Speed Internet, Ensuite Bath
Flooring : Tile, Vinyl Plank
Architectural Style : Bungalow
Appliances
Appliances : None
Address Map
Location Text : 31-24 Shadebush Walk, Upper Sackville Ns B4e 0x8
County : Halifax
City : Upper Sackville
Postal Code : B4E 0X8
Street : Shadebush
Street Number : 24
Street Suffix : Walk
Longitude : W64° 14' 25.5''
Latitude : N44° 48' 29.3''
Directions : Sackville Drive to Buttercup Grove to Wineberry Way to Shadebush Walk
Mls Area Major : 26-Beaverbank, Upper Sackville
Unit Number : 31
Zoning : MU2
Neighborhood
Middle School : Sackville Heights Junior High School
High School : Millwood High School
Elementary School : Harry R Hamilton Elementary School
Property Details
Price Per SQFT : C$0
Search Price : C$0
Office Name : Keller Williams Select Realty
Agent Name : Kurt Repchull
Sales History
Previous Price : C$0
Original Price : C$0
Selling Price : C$0
Neighborhood Details
:
Additional Information
Water Source : Drilled Well, Shared
Accessibility Features : Wheelchair Access
Lot Features : Level, Landscaped, Under 0.5 Acres
Garage : 1
Foundation Details : Slab
Construction Materials : Vinyl Siding, Stone
Community Features : Park, School Bus Service, Place of Worship
Building Size : 1354
Attached Garage Yn : 1
Financial
Association Fee : 72.5
Association Fee Frequency : Monthly
Association Fee Includes : See Associated Docs
Association Yn : 1
Listing Information
Co List Agent Full Name : Bill Repchull
Co List Agent Mls Id : N41555
Co List Office Mls Id : N12512
Co List Office Name : Keller Williams Select Realty
List Agent Mls Id : N42485
List Office Mls Id : N12512
Mls Status : ACTIVE
Modification Timestamp : 2024-10-28T21:53:07Z
Originating System Name : NSAR
Residential For Sale
- Listing ID : 202425524
- Bedrooms : 3
- Bathrooms : 2
- Square Footage : 1,354
- Visits : 172 in 117 days
C$599900
Agent info


Cowan-Smith Team
128 Chain Lake Drive
Mortgage Calculator
Contact Agent
































