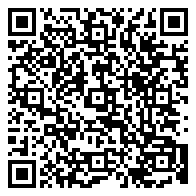Residential For Sale
2,954 - 1340 Ashdale Road, South Rawdon Ns B0n 1z0

Experience comfort and craftsmanship at 1340 Ashdale Road. This property features a 3-bedroom main unit with a loft, a 2-bedroom ground-level unit, and a 16ft x 42ft outbuilding on 5.93 acres of tree-lined land. The main unit boasts post and beam construction, custom ash cabinets, a cathedral ceiling, vinyl flooring, and a cozy wood stove. Enjoy a sunken bath with a clawfoot tub and laundry. Bedrooms include loft beds with storage, and the loft has built-in double beds and a mirrored closet. The 2-bedroom unit on the ground level offers 10ft ceilings, an open living/kitchen area, and versatile bedrooms, perfect for rental or extended family. The outbuilding has a metal roof, 15ft garage door, gravel floor, and a partially floored section ideal for events. Seven windows brighten the space, and a 5ft overhang offers covered outdoor space. The property includes a year-round brook, wild berries, and maple, oak, birch, and apple trees. It can be converted to a hobby barn with space for animals. Located 6 minutes from Rawdon Country Store and close to Smiley’s Provincial Park and Meander Brewery, with Brooklyn Village nearby for schools, daycares, and amenities. A unique opportunity for comfortable living with rental potential and ample outdoor space.
- Listing ID : 202425964
- Bedrooms : 5
- Bathrooms : 2
- Square Footage : 2,954
- Visits : 66 in 67 days















































