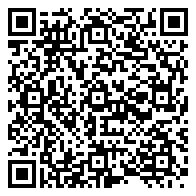Residential For Sale
2,716 - 7 Regent Street, Amherst Ns B4h 3s6

Recognized by the Amherst Area Heritage Trust as the Hillcoat Piano House, this captivating Craftsman-style home is set on a generous half-acre lot, just a short walk from historic downtown Amherst. With its timeless charm and exceptional curb appeal, this 1907 gem offers a versatile floor plan that seamlessly blends character and modern living. As you step inside from the covered porch, you’ll be greeted by a grand foyer that immediately showcases the home’s craftsmanship and quality. The spacious living room, located just off the foyer, leads to a formal dining room framed by elegant working pocket doors. At the rear of the home, the warm walnut kitchen boasts ample storage and prep space, while a cozy breakfast nook overlooks the backyard. The main living space includes bedrooms, a full bath, and a charming den with a gas fireplace – the perfect spot for relaxation. A bonus feature of the home is a private, self-contained bachelor suite on this level, complete with living space, a kitchen, and an updated full bath. Previously used as an AirBnB, this suite offers endless possibilities as an in-law suite, a guest apartment, or an extension of the main living space. Upstairs, the attic provides easy access and untapped potential for expansion, while the basement offers a large recreation room, a half bath, laundry facilities, and abundant storage. Outside, the property includes a two-story, 24×28 carriage house, adding even more functional space. With a metal roof, updated electrical, and an automatic generator, this home combines historic appeal with modern conveniences. Don’t miss your chance to explore this unique property – check out the 3D tour via the multimedia link and schedule your private showing today!
- Listing ID : 202426595
- Bedrooms : 3
- Bathrooms : 3
- Square Footage : 2,716
- Visits : 51 in 53 days























































