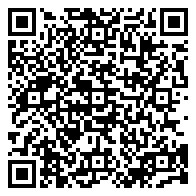Residential For Sale
1,733 - 1012 May Street, Scotchtown Ns B1h 1e4

Property Description
Welcome to 1012 May Street, Scotchtown. This wonderful property has been well-looked after and gives a warm feeling from the moment you step in the yard. The home features 2 bedrooms on the main level with a full bath on both levels and a developed basement with only your imagination left to decide the use. Outside offer a beautiful landscaped 16,000 square feet yard with a paved driveway and the added convenience of a garage that has one side for a vehicle and another for a workshop.
Basic Details
Property Type : Residential
Listing Type : For Sale
Listing ID : 202426693
Price : C$229900
Bedrooms : 2
Bathrooms : 2
Square Footage : 1,733
Year Built : 1925
Lot Area : 0.37 Acre
Status : Active
Listing Status : ACTIVE
Full Bathrooms : 2
Property Sub Type : Single Family Residence
Roof : Asphalt
Features
Heating System : Baseboard, Hot Water, Furnace
Basement : Full
Parking : Double, Detached, Single, Wired, Paved
Utilities : Cable Connected, Electricity Connected, Phone Connected
Sewer : Municipal
Interior Features : High Speed Internet
Flooring : Ceramic Tile, Laminate, Hardwood
Architectural Style : Bungalow
Appliances
Appliances : Microwave, Refrigerator, Electric Range
Address Map
Location Text : 1012 May Street, Scotchtown Ns B1h 1e4
County : Cape Breton
City : Scotchtown
Postal Code : B1H 1E4
Street : May
Street Number : 1012
Street Suffix : Street
Longitude : W61° 53' 53.9''
Latitude : N46° 14' 21.5''
Directions : Coming into New Waterford from Sydney, take Union Highway and turn left on May Street, house is on left. 1021 May Street, Scotchtown.
Mls Area Major : 204-New Waterford
Zoning : UR2
Property Details
Price Per SQFT : C$0
Search Price : C$0
Office Name : Keller Williams Select Realty(Sydney,Townsend St.)
Agent Name : Billy Miller
Sales History
Previous Price : C$0
Original Price : C$0
Selling Price : C$0
Neighborhood Details
:
Additional Information
Water Source : Municipal
Lot Features : Cleared, Landscaped, Under 0.5 Acres
Garage : 2
Foundation Details : Concrete Perimeter
Construction Materials : Vinyl Siding
Community Features : Park, Playground, Recreation Center, School Bus Service, Shopping, Place of Worship, Near Public Transport
Building Size : 1733
Listing Information
Co List Agent Full Name : Crt Marquis
Co List Agent Mls Id : N123271
Co List Office Mls Id : N12512
Co List Office Name : Keller Williams Select Realty
List Agent Mls Id : N18833
List Office Mls Id : N18167
Mls Status : ACTIVE
Modification Timestamp : 2024-11-19T19:15:17Z
Originating System Name : NSAR
Residential For Sale
- Listing ID : 202426693
- Bedrooms : 2
- Bathrooms : 2
- Square Footage : 1,733
- Visits : 28 in 15 days
C$229900
Agent info


Cowan-Smith Team
128 Chain Lake Drive
Mortgage Calculator
Contact Agent

































