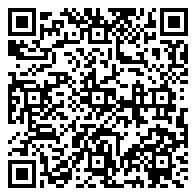Residential For Sale
1,268 - 192 Harmony Ridge Road, Harmony Ns B6l 3n9

Welcome to “The Onyx,” a distinguished B Wall Developments build that perfectly blends modern elegance with the charm of country living. Nestled on a generous one-acre lot in the serene community of Harmony, this three-bedroom, two-bathroom accessible home promises a life of comfort and convenience. The Onyx is designed to cater to all your needs. The spacious layout provides ample room for family living and entertaining. Each bedroom is generously sized, ensuring comfort for all family members. The master suite offers a private retreat with an ensuite bathroom, while the other two bedrooms share a well-appointed main bathroom. The home is thoughtfully designed to be fully accessible, ensuring ease of movement and comfort for everyone. Large windows invite natural light, creating bright and welcoming spaces throughout. Located in Harmony, you are just a short drive from Truro, offering easy access to amenities and highway connections while enjoying the peace and beauty of rural living. Make this exceptional home yours and embrace the lifestyle you’ve always dreamed of!
- Listing ID : 202426817
- Bedrooms : 3
- Bathrooms : 2
- Square Footage : 1,268
- Visits : 51 in 45 days














































