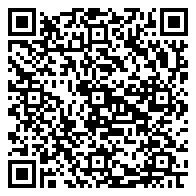Residential For Sale
1,525 - 8379 Highway 103, Port Mouton Ns B0t 1t0

Discover your oceanfront haven with this well maintained home situated on 2.25 acres with over 300 feet of oceanfront in Port Mouton Bay. Enjoy private access to a serene south facing cove, ideal for launching kayaks or taking in the tranquil views. A walking path passes a babbling brook and winds along the waterfront, leading to a level, partially cleared space, perfect for a fire pit or gazebo. Mature trees, a stone walkway, paved driveway, and a fenced area provide curb appeal and functionality to this partially landscaped lot. This 3 bedroom, 2 bathroom side split home offers 1,525 sq. ft. of comfortable living space with an inviting layout. The two zone heat pump in the living room and primary bedroom offer efficient heating and cooling, in addition to the cozy Napoleon propane stove and electric baseboards. The recently renovated custom kitchen features a large Italian style sink and pantry for plenty of storage. Conveniently located close to Highway 103 and amenities, including a combined convenience store and liquor store a short walk away; minutes from white sand beaches such as Carter’s Beach, Summerville Beach, and White Point Beach Resort and golf club; 1.5 hours to Halifax. Whether you’re kayaking in the bay, relaxing by the shoreline, or entertaining guests on your deck, this property is designed for enjoyment. With modern upgrades to plumbing, wiring, and roofing, it’s move in ready and waiting for your coastal adventures to begin. A virtual tour is available.
- Listing ID : 202426859
- Bedrooms : 3
- Bathrooms : 2
- Square Footage : 1,525
- Visits : 45 in 44 days























































