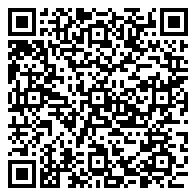Residential For Sale
3,553 - 204 Water Street, Pugwash Ns B0k 1l0

BEAUTIFUL CENTURY 5 BEDROOM CORNER LOT HOME WITH attached double car garage, circular paved driveway, and UNOBSTRUCTED VIEW of Pugwash Harbour! The spectacular large home is waiting for a family to enjoy it or for an investor to renovate the space into beautiful high-end rentals… all while sitting on the ocean and in a prime location! The main floor offers potential buyers a large kitchen space, dining room, sitting room, front living room, large family room, office space, half bathroom & access to your double car garage with extra storage space. Upstairs showcases 5 bedrooms, 2 full bathrooms, and kitchen space if one wanted to convert that area over to a back apartment. The potential with this home is endless: large family home, multi-generational home, Air B&B rooms, B&B, business/Office space, High end rental spaces and much more! The property is located just 20 minutes to two world class golf courses, 20 minutes to Oxford NS (or the Trans-Canada Highway), and 40 minutes to Amherst. Pugwash has so much to offer with all the required amenities, quaint restaurants, vineyards, and great summertime farmer markets seconds from your doorstep. Enjoy swimming, boating, kayaking in our beautiful waters …or simply just sit and enjoy the stunning sunsets from your private deck. Zoning here is CMix (Mixed Use Zone) which allows for pretty much anything you wish. PID 25157009 to be subdivided upon firm offer at the seller’s expense. House lot approximately .68 acre+- & back commercial lot to read 1.16 acre+- with access off Queen St. Open to selling both listings together at $429,900 (HST will be add to land portion at $169,900).
- Listing ID : 202427003
- Bedrooms : 8
- Bathrooms : 3
- Square Footage : 3,553
- Visits : 83 in 72 days

















































